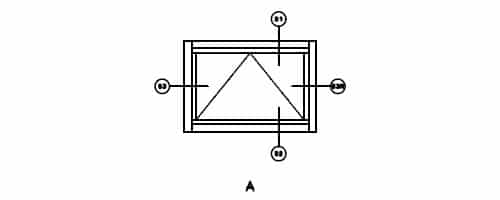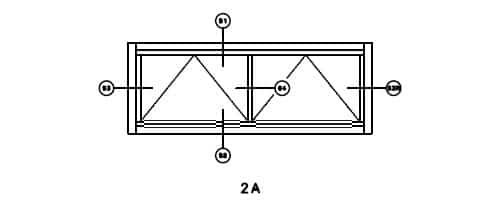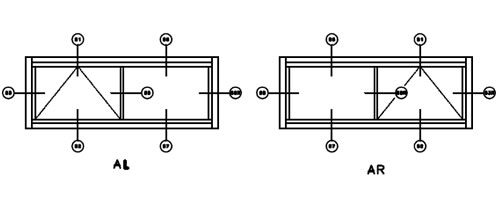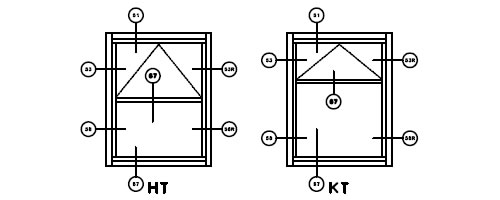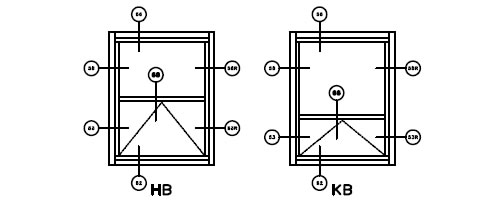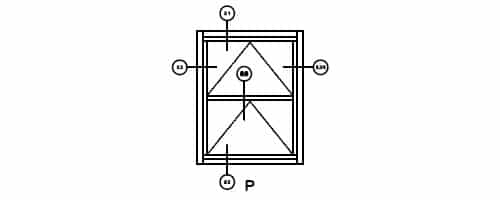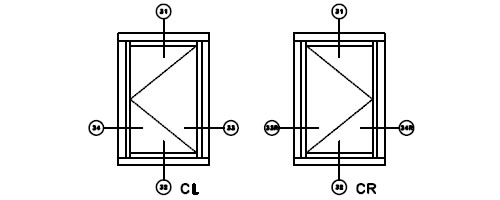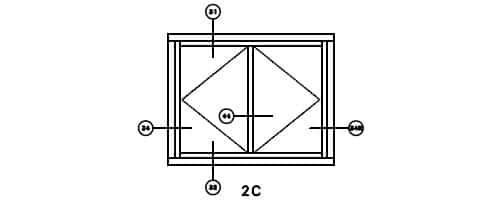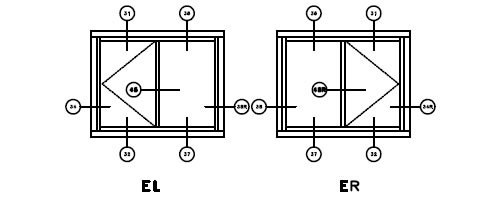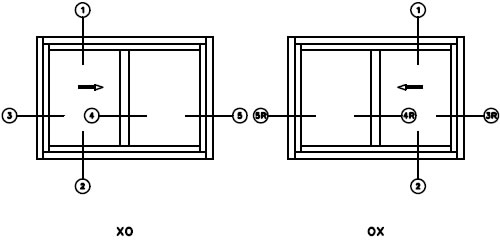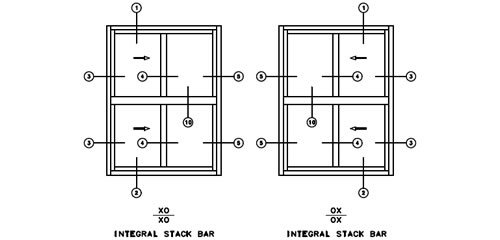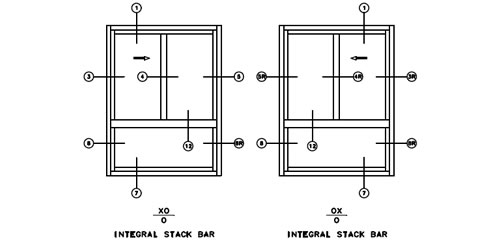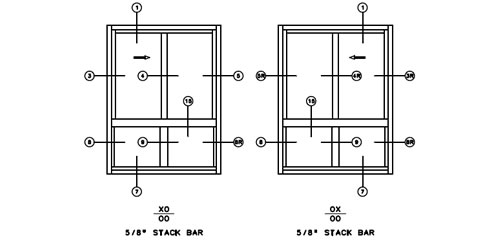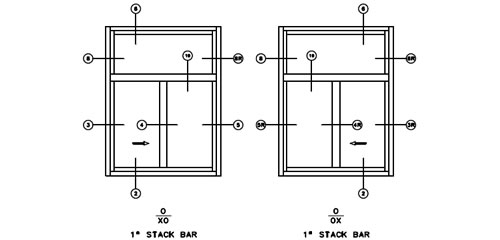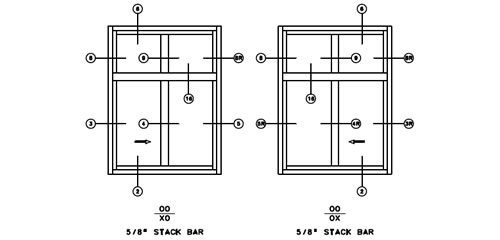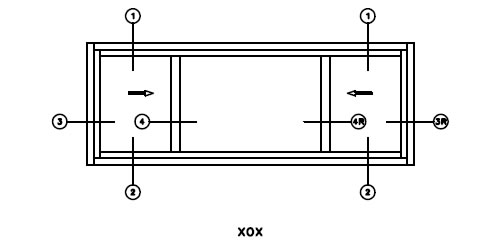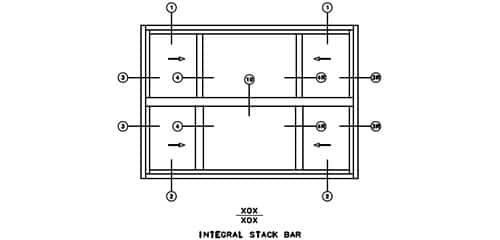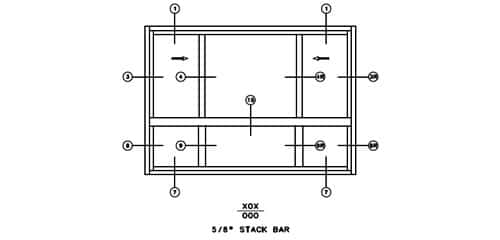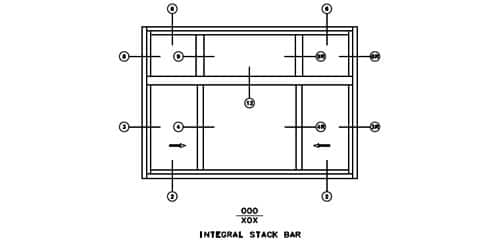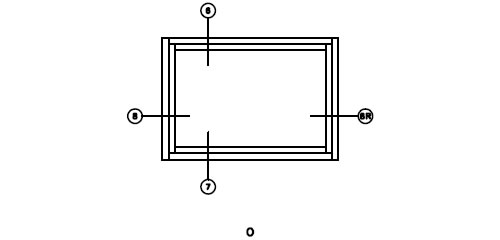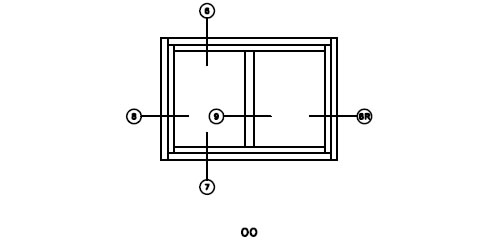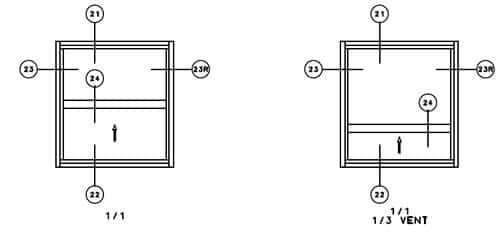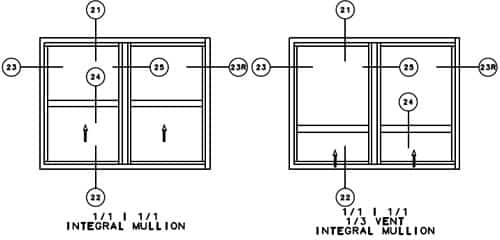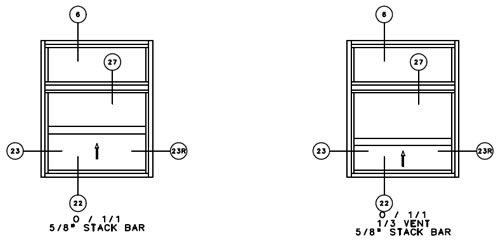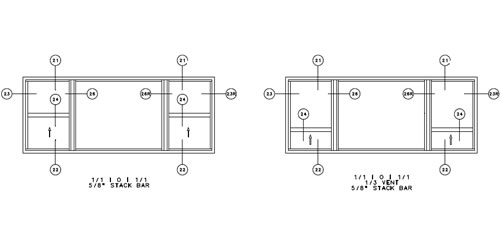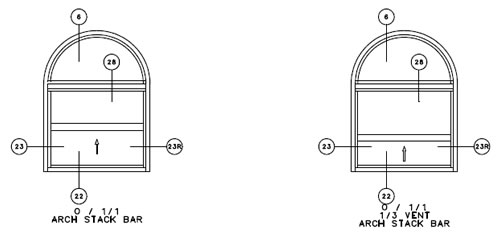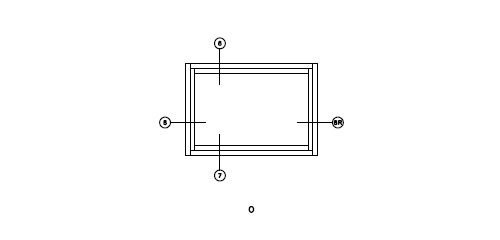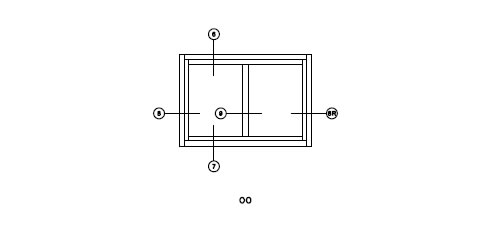Imperial Series 6200 Aluminum Windows Architectural Specifications and Detail Drawings
PDF Files below are marked with

and require
Adobe Acrobat to open.
DWG Files below are marked with

and require a program such as
AutoCad to open.
6200 Series Architectural Specifications and Detail Drawings:
Choose DWG  or PDF
or PDF  of each below.
of each below.
IWC Aluminum Windows Brochure PDF 
CSI specifications (Word Document)
STC Results 
6220 1 3/8” Nail on Frame Awning Windows
AAMA Test Reports 
NFRC Results 

6220 Awning Window A
 or
or 

6220 Awning Window 2A
 or
or 

6220 Awning Window AL
6220 Awning Window AR
 or
or 

6220 Awning Window HT
6220 Awning Window KT
 or
or 

6220 Awning Window HB
6220 Awning Window KB
 or
or 

6220 Awning Window P
 or
or 
6220 1 3/8” Nail-On Frame Casement Windows
AAMA Test Reports 
NFRC Results 

6220 Casement Window CL
6220 Casement Window CR
 or
or 

6220 Casement Window 2C
 or
or 

6220 Casement Window EL
6220 Casement Window ER
 or
or 

6220 Casement Window CPW
 or
or 
6220 1 3/8” Nail-On Frame Horizontal Sliding Windows
AAMA Test Reports 
NFRC Results 

6220 Horizontal Sliding Window XO
6220 Horizontal Sliding Window OX
 or
or 

6220 Horizontal Sliding Window XO/XO
6220 Horizontal Sliding Window OX/OX
5/8″ Stack Bar  or
or 
1″ Stack Bar  or
or 
Integral Mullion  or
or 

6220 Horizontal Sliding Window XO/O
6220 Horizontal Sliding Window OX/O
5/8″ Stack Bar  or
or 
1″ Stack Bar  or
or 
Integral Mullion  or
or 

6220 Horizontal Sliding Window XO/OO
6220 Horizontal Sliding Window OX/OO
1″ Stack Bar  or
or 
5/8″ Stack Bar  or
or 
Integral Mullion  or
or 

6220 Horizontal Sliding Window O/XO
6220 Horizontal Sliding Window O/OX
5/8″ Stack Bar  or
or 
1″ Stack Bar  or
or 
Arch Stack Bar  or
or 
Integral Mullion  or
or 

6220 Horizontal Sliding Window OO/XO
6220 Horizontal Sliding Window OO/OX
5/8″ Stack Bar  or
or 
1″ Stack Bar  or
or 
Integral Mullion  or
or 

6220 Horizontal Sliding Window XOX
 or
or 

6220 Horizontal Sliding Window XOX/XOX
5/8″ Stack Bar  or
or 
1″ Stack Bar  or
or 
Integral Mullion  or
or 

6220 Horizontal Sliding Window XOX/OOO
5/8″ Stack Bar  or
or 
1″ Stack Bar  or
or 
Integral Mullion  or
or 

6220 Horizontal Sliding Window OOO/XOX
5/8″ Stack Bar  or
or 
1″ Stack Bar  or
or 
Integral Mullion  or
or 

6220 Horizontal Sliding Window O
 or
or 

6220 Horizontal Sliding Window OO
 or
or 
6220 1 3/8” Nail-On Frame Single Hung Windows
AAMA Test Reports 
NFRC Results 

6220 Single Hung Window 1/1
6220 Single Hung Window 1/1 1/3 Vent
 or
or 

6220 Single Hung Window 1/1 | 1/1 5/8″ Stack Bar
6220 Single Hung Window 1/1 | 1/1 1/3 Vent 5/8″ Stack Bar
 or
or 

6220 Single Hung Window 0 | 1/1 5/8″ Stack Bar
6220 Single Hung Window 0 | 1/1 1/3 Vent 5/8″ Stack Bar
 or
or 

6220 Single Hung Window 1/1 | 0 | 1/1 5/8″ Stack Bar
6220 Single Hung Window 1/1 | 0 | 1/1 1/3 Vent 5/8″ Stack Bar
 or
or 

6220 Single Hung Window 0 | 1/1 Arch Stack Bar
6220 Single Hung Window 0 | 1/1 1/3 Vent Arch Stack Bar
 or
or 
6220 1 3/8” Nail-On Frame Picture Windows
6221 1” Nail on Frame Awning Windows
AAMA Test Reports 
NFRC Results 

6221 Awning Window A
 or
or 

6221 Awning Window 2A
 or
or 

6221 Awning Window AL
6221 Awning Window AR
 or
or 

6221 Awning Window HT
6221 Awning Window KT
 or
or 

6221 Awning Window HB
6221 Awning Window KB
 or
or 

6221 Awning Window P
 or
or 
6221 1” Nail-On Frame Casement Windows
AAMA Test Reports 
NFRC Results 

6221 Casement Window CL
6221 Casement Window CR
 or
or 

6221 Casement Window 2C
 or
or 

6221 Casement Window EL
6221 Casement Window ER
 or
or 

6221 Casement Window CPW
 or
or 
6221 1” Nail-On Frame Horizontal Sliding Windows
AAMA Test Reports 
NFRC Results 

6221 Horizontal Sliding Window XO
6221 Horizontal Sliding Window OX
 or
or 

6221 Horizontal Sliding Window XO/XO
6221 Horizontal Sliding Window OX/OX
5/8″ Stack Bar  or
or 
1″ Stack Bar  or
or 
Integral Mullion  or
or 

6221 Horizontal Sliding Window XO/O
6221 Horizontal Sliding Window OX/O
5/8″ Stack Bar  or
or 
1″ Stack Bar  or
or 
Integral Mullion  or
or 

6221 Horizontal Sliding Window XO/OO
6221 Horizontal Sliding Window OX/OO
1″ Stack Bar  or
or 
5/8″ Stack Bar  or
or 
Integral Mullion  or
or 

6221 Horizontal Sliding Window O/XO
6221 Horizontal Sliding Window O/OX
5/8″ Stack Bar  or
or 
1″ Stack Bar  or
or 
Arch Stack Bar  or
or 
Integral Mullion  or
or 

6221 Horizontal Sliding Window OO/XO
6221 Horizontal Sliding Window OO/OX
5/8″ Stack Bar  or
or 
1″ Stack Bar  or
or 
Integral Mullion  or
or 

6221 Horizontal Sliding Window XOX
 or
or 

6221 Horizontal Sliding Window XOX/XOX
5/8″ Stack Bar  or
or 
1″ Stack Bar  or
or 
Integral Mullion  or
or 

6221 Horizontal Sliding Window XOX/OOO
5/8″ Stack Bar  or
or 
1″ Stack Bar  or
or 
Integral Mullion  or
or 

6221 Horizontal Sliding Window OOO/XOX
5/8″ Stack Bar  or
or 
1″ Stack Bar  or
or 
Integral Mullion  or
or 

6221 Horizontal Sliding Window O
 or
or 

6221 Horizontal Sliding Window OO
 or
or 
6221 1” Nail-On Frame Single Hung Windows
AAMA Test Reports 
NFRC Results 

6221 Single Hung Window 1/1
6221 Single Hung Window 1/1 1/3 Vent
 or
or 

6221 Single Hung Window 1/1 | 1/1 5/8″ Stack Bar
6221 Single Hung Window 1/1 | 1/1 1/3 Vent 5/8″ Stack Bar
 or
or 

6221 Single Hung Window 0 | 1/1 5/8″ Stack Bar
6221 Single Hung Window 0 | 1/1 1/3 Vent 5/8″ Stack Bar
 or
or 

6221 Single Hung Window 1/1 | 0 | 1/1 5/8″ Stack Bar
6221 Single Hung Window 1/1 | 0 | 1/1 1/3 Vent 5/8″ Stack Bar
 or
or 

6221 Single Hung Window 0 | 1/1 Arch Stack Bar
6221 Single Hung Window 0 | 1/1 1/3 Vent Arch Stack Bar
 or
or 
6221 1” Nail-On Frame Picture Windows
6260 Flush Fin Frame Awning Windows
AAMA Test Reports 
NFRC Results 

6260 Awning Window A
 or
or 

6260 Awning Window 2A
 or
or 

6260 Awning Window AL
6260 Awning Window AR
 or
or 

6260 Awning Window HT
6260 Awning Window KT
 or
or 

6260 Awning Window HB
6260 Awning Window KB
 or
or 

6260 Awning Window P
 or
or 
6260 Flush Fin Frame Casement Windows
AAMA Test Reports 
NFRC Results 

6260 Casement Window CL
6260 Casement Window CR
 or
or 

6260 Casement Window 2C
 or
or 

6260 Casement Window EL
6260 Casement Window ER
 or
or 

6260 Casement Window CPW
 or
or 
6260 Flush Fin Frame Horizontal Sliding Windows
AAMA Test Reports 
NFRC Results 

6260 Horizontal Sliding Window XO
6260 Horizontal Sliding Window OX
 or
or 

6260 Horizontal Sliding Window XO/XO
6260 Horizontal Sliding Window OX/OX
Integral Mullion  or
or 

6260 Horizontal Sliding Window XO/O
6260 Horizontal Sliding Window OX/O
Integral Mullion  or
or 

6260 Horizontal Sliding Window XO/OO
6260 Horizontal Sliding Window OX/OO
Integral Mullion  or
or 

6260 Horizontal Sliding Window O/XO
6260 Horizontal Sliding Window O/OX
Integral Mullion  or
or 

6260 Horizontal Sliding Window OO/XO
6260 Horizontal Sliding Window OO/OX
Integral Mullion  or
or 

6260 Horizontal Sliding Window XOX
 or
or 

6260 Horizontal Sliding Window XOX/XOX
Integral Mullion  or
or 

6260 Horizontal Sliding Window XOX/OOO
Integral Mullion  or
or 

6260 Horizontal Sliding Window OOO/XOX
Integral Mullion  or
or 

6260 Horizontal Sliding Window O
 or
or 

6260 Horizontal Sliding Window OO
 or
or 
6260 Flush Fin Frame Single Hung Windows
6260 Flush Fin Frame Picture Windows
6280 Block Frame Awning Windows
AAMA Test Reports 
NFRC Results 

6280 Awning Window A
 or
or 

6280 Awning Window 2A
 or
or 

6280 Awning Window AL
6280 Awning Window AR
 or
or 

6280 Awning Window HT
6280 Awning Window KT
 or
or 

6280 Awning Window HB
6280 Awning Window KB
 or
or 

6280 Awning Window P
 or
or 
6280 Block Frame Casement Windows
AAMA Test Reports 
NFRC Results 

6280 Casement Window CL
6280 Casement Window CR
 or
or 

6280 Casement Window 2C
 or
or 

6280 Casement Window EL
6280 Casement Window ER
 or
or 

6280 Casement Window CPW
 or
or 
6280 Block Frame Horizontal Sliding Windows
AAMA Test Reports 
NFRC Results 

6280 Horizontal Sliding Window XO
6280 Horizontal Sliding Window OX
 or
or 

6280 Horizontal Sliding Window XO/XO
6280 Horizontal Sliding Window OX/OX
5/8″ Stack Bar  or
or 
1″ Stack Bar  or
or 
Integral Mullion  or
or 

6280 Horizontal Sliding Window XO/O
6280 Horizontal Sliding Window OX/O
5/8″ Stack Bar  or
or 
1″ Stack Bar  or
or 
Integral Mullion  or
or 

6280 Horizontal Sliding Window XO/OO
6280 Horizontal Sliding Window OX/OO
1″ Stack Bar  or
or 
5/8″ Stack Bar  or
or 
Integral Mullion  or
or 

6280 Horizontal Sliding Window O/XO
6280 Horizontal Sliding Window O/OX
5/8″ Stack Bar  or
or 
1″ Stack Bar  or
or 
Arch Stack Bar  or
or 
Integral Mullion  or
or 

6280 Horizontal Sliding Window OO/XO
6280 Horizontal Sliding Window OO/OX
5/8″ Stack Bar  or
or 
1″ Stack Bar  or
or 
Integral Mullion  or
or 

6280 Horizontal Sliding Window XOX
 or
or 

6280 Horizontal Sliding Window XOX/XOX
5/8″ Stack Bar  or
or 
1″ Stack Bar  or
or 
Integral Mullion  or
or 

6280 Horizontal Sliding Window XOX/OOO
5/8″ Stack Bar  or
or 
1″ Stack Bar  or
or 
Integral Mullion  or
or 

6280 Horizontal Sliding Window OOO/XOX
5/8″ Stack Bar  or
or 
1″ Stack Bar  or
or 
Integral Mullion  or
or 

6280 Horizontal Sliding Window O
 or
or 

6280 Horizontal Sliding Window OO
 or
or 
6280 Block Frame Single Hung Windows
AAMA Test Reports 
NFRC Results 

6280 Single Hung Window 1/1
6280 Single Hung Window 1/1 1/3 Vent
 or
or 

6280 Single Hung Window 1/1 | 1/1 5/8″ Stack Bar
6280 Single Hung Window 1/1 | 1/1 1/3 Vent 5/8″ Stack Bar
 or
or 

6280 Single Hung Window 0 | 1/1 5/8″ Stack Bar
6280 Single Hung Window 0 | 1/1 1/3 Vent 5/8″ Stack Bar
 or
or 

6280 Single Hung Window 1/1 | 0 | 1/1 5/8″ Stack Bar
6280 Single Hung Window 1/1 | 0 | 1/1 1/3 Vent 5/8″ Stack Bar
 or
or 

6280 Single Hung Window 0 | 1/1 Arch Stack Bar
6280 Single Hung Window 0 | 1/1 1/3 Vent Arch Stack Bar
 or
or 
6280 Block Frame Picture Windows
 or PDF
or PDF  of each below.
of each below.

